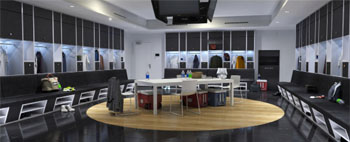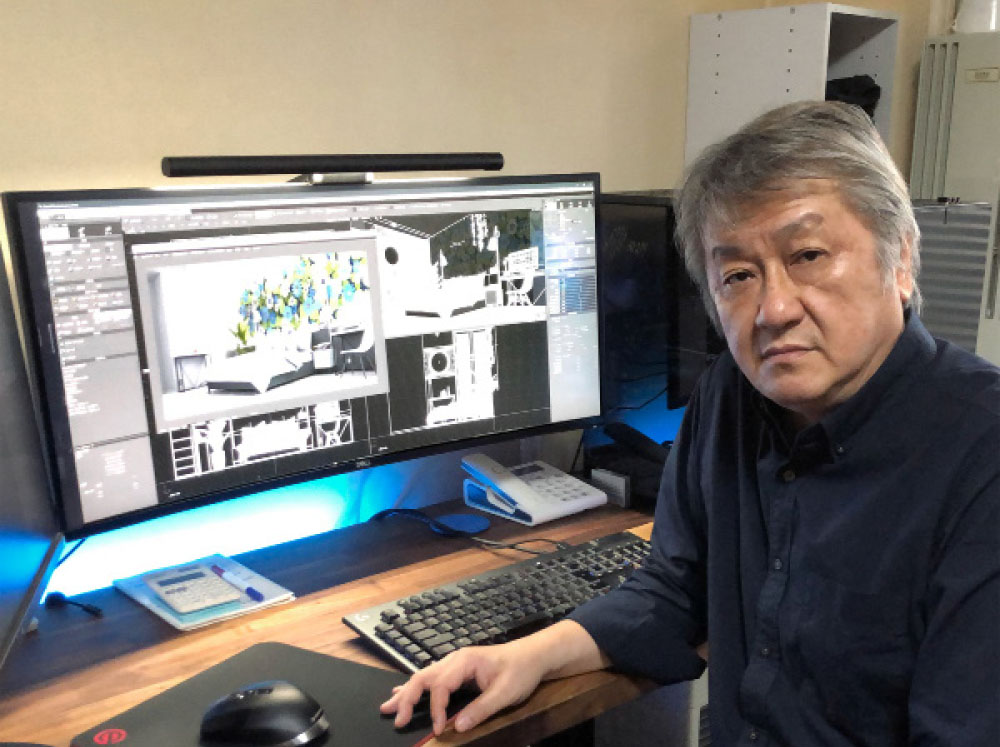| "I wanted to create CG on my own to show architectural designs in 3D to clients who could not image designs from drawings", says Mr. Sato. He adopted the Shade soon after his independence because of "its beautiful drawing of static image" among CG software programs. While doing his architectural design works, he practiced the Shade operations for a few hours every day with the aim of reproducing excellent overseas samples and interior photos he shot with reference to guidebooks for Shade learner. Once he started the CG creation, besides its easy operations, he realized that the more he used the Shade, the more realistic expressive power he felt.
As his skill improved, the number of requests for production of architectural CG perspective views also increased year by year. In 2004, he created a website and arranged a full-scale CG perspective model ordering system including hardware with the core on the Shade. He exhibited his CG works that he created with full effort to appeal his skill to visitors of the website. Gradually, companies all over Japan visited this website and asked him CG creations. The requests ranged from architectural perspective view to interior, product, product package, and background of game software.
When he began the architectural CG perspective creation, creators in the same industry were mainly from the art-related schools and most of them drew like hand-drawing, he looked back. On the other hand, Mr.Sato, who has the root in the architectural faculty, puts the importance on the approach from the view of architects and expresses architecture designs precisely based on drawing, including effects of lighting from light source. He also corresponds to arrangements flexibly such as suppressing the reality and expressing vividly or adding illustration taste. In addition, he commented his consistent passion to the "natural appearance" reproduction.
At first, he mainly created CG perspective views for exterior appearance, but after he focused on the excellent and beautiful modeling of interiors by using the Shade, the ratio of interior modeling increased gradually. In addition that not many companies treated interior CG perspective views, he has created and stored a lot of materials, light sources, and color settings since the introduction of the Shade. By applying these expertise of his to other projects as well, he managed to improve work efficiency. The quality of his products, their excellent price–performance ratio, and his flexibility to provide custom-tailored solutions to meet diverse customer needs have helped keep his repeat customer purchase rate exceptionally high.
|
|
In addition, he created CG of 1) environments (backgrounds) of buildings changing together with the rise and fall of the team in a game with a concept of creating a soccer club, 2) indoor space to show building materials and lighting facilities effectively in manufacturer's brochures. Especially, since the latter one can be the standard for architectural experts to choose products and materials, Mr. Sato places it as an indicator of the Shade's high adaptability.
"Simply speaking, I think the Shade is very easy-to-use software." The Shade enables to create everything from natural materials to artificial objects easily. Even though it takes some time to master techniques to a certain level, the Shade is the best CG software for CG beginners. It is important to ask someone to point out the quality of your work, Mr. Sato explained.
In particular, he also appreciates the benefits of being able to continue to use his legacy that he has accumulated through the many years of CG production even the Shade has been updated. In addition, while most of his past works were the CG creation of static images, he is now taking the correspondence to videos in the future into consideration, and he is expecting the enhancement of features in the new version satisfying such demands about the modeling from videos while keeping the benefits above.
|
|

▲Background CG in game (the locker room of a pro soccer team)

▲CG for manufacturer's brochure (left: kitchen white model and completion model / right: interior of bathroom)
|




